Difference between revisions of "Eth0:2011 Winter Location"
From Eth0Wiki
m |
m |
||
| (3 intermediate revisions by one other user not shown) | |||
| Line 2: | Line 2: | ||
== Pictures == | == Pictures == | ||
| − | + | These pictures where taken during the last field day :) | |
| + | Of course during the event, everything will look different. The [[DesignWinter2011|design team]] is working on some pretty neat atmosphere. We'll have a lounge, bar, retro in the main hall. The left and right larger bedrooms turns into a lab and a lecture/workshop area. | ||
| + | |||
| + | [[image:droogloods_3d.png|765px]]<br /> | ||
| + | The whole building (top = north) | ||
| + | {| width="750" | ||
| + | |- | ||
| + | | [[image:Panoven_entrance.jpg|250px]] | ||
| + | Front door, the building | ||
| + | | [[image:Panoven_lounge_and_bar.jpg|250px]] | ||
| + | Lounge and Bar, but not with these chairs ;) | ||
| + | | [[image:Panoven_retro.jpg|250px]] | ||
| + | Location for [[Retro]] | ||
| + | |- | ||
| + | | [[image:Panoven_lab.jpg|250px]] | ||
| + | Lab, and yes the beds will be gone by then.<br /> | ||
| + | | [[image:Panoven_sleeping_bunk.jpg|250px]] | ||
| + | Sleeping bunk, where the beds will stay.<br /> | ||
| + | | [[image:Panoven_outside.jpg|250px]] | ||
| + | Outside area. If you want to cool off, or have a winter BBQ (ask for permission first!) | ||
| + | |} | ||
== Facilities == | == Facilities == | ||
| − | * 1 main area with lounge, retro and | + | * 1 main area with lounge, retro, bar and some tables to sit at |
| + | * 1 professional kitchen | ||
* 2 labs | * 2 labs | ||
| − | |||
| − | |||
* 8 Showers, lots of Sinks etc. | * 8 Showers, lots of Sinks etc. | ||
| − | * | + | * 18 bedrooms for either 6 or 8 people |
| + | * huge outdoor area for running around in like a mad puppy | ||
* Breakfast, lunch and dinner is included in the ticket. The rest is available at the bar at fair prices. | * Breakfast, lunch and dinner is included in the ticket. The rest is available at the bar at fair prices. | ||
Latest revision as of 08:10, 20 December 2010
eth0:2011 Winter will take place in "de grote droogloods" at de Panoven in Zevenaar. Route descriptions are available.
Pictures
These pictures where taken during the last field day :)
Of course during the event, everything will look different. The design team is working on some pretty neat atmosphere. We'll have a lounge, bar, retro in the main hall. The left and right larger bedrooms turns into a lab and a lecture/workshop area.

The whole building (top = north)
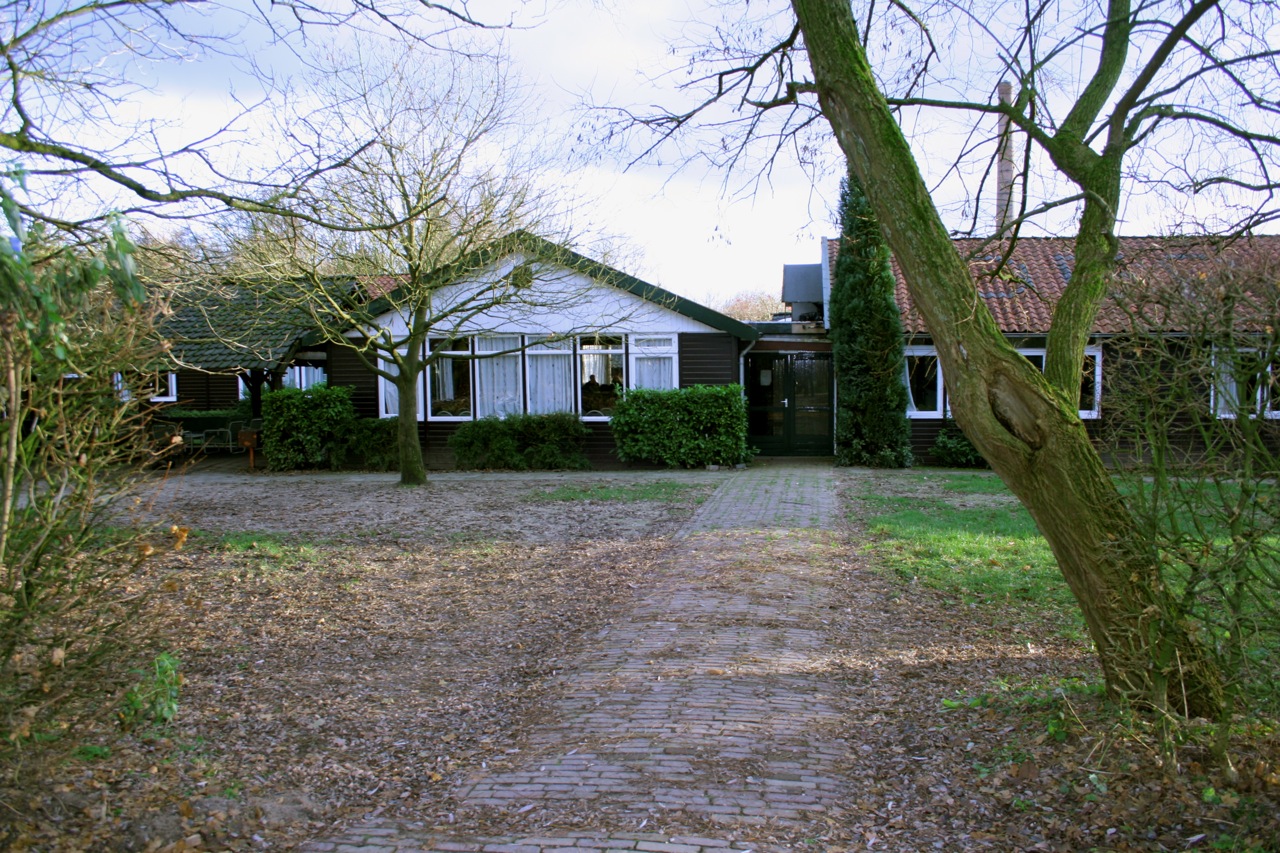
Front door, the building |
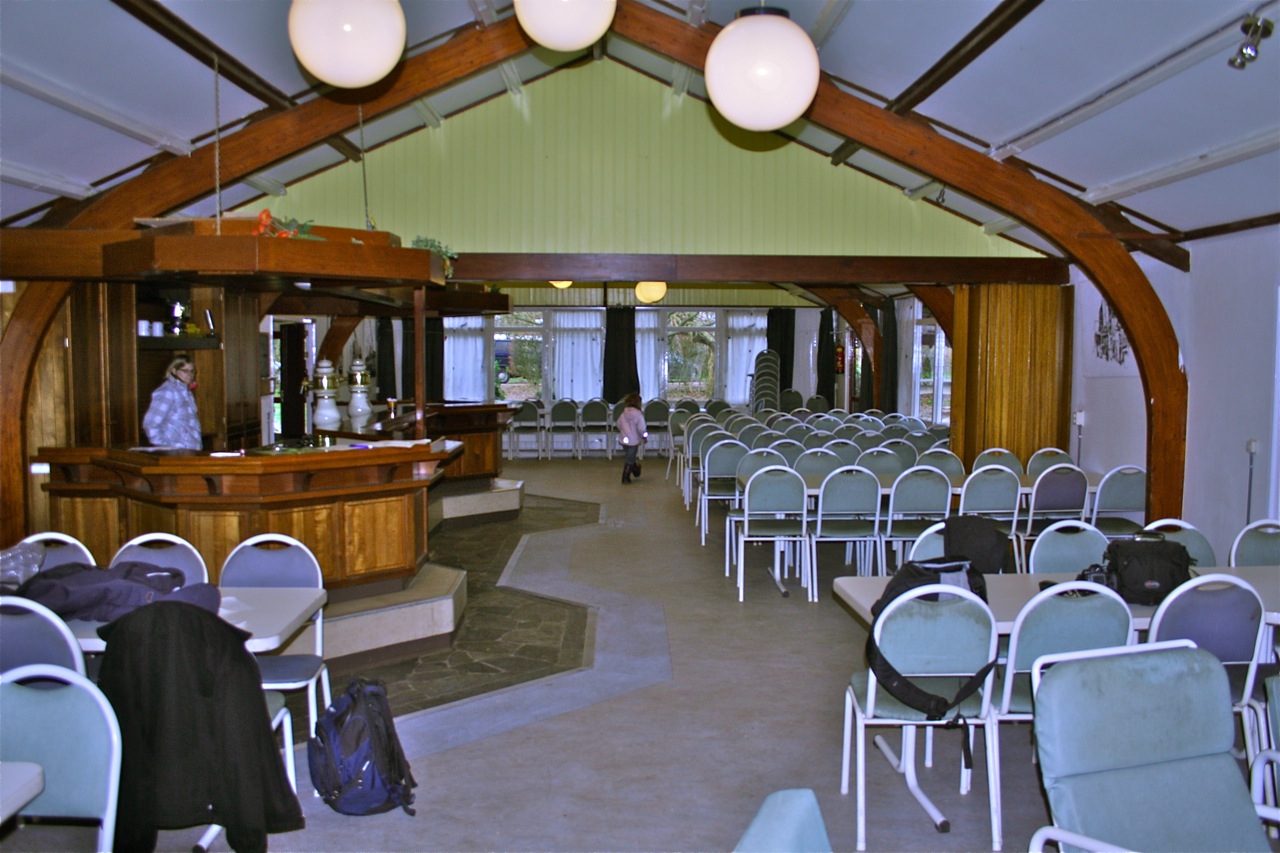
Lounge and Bar, but not with these chairs ;) |
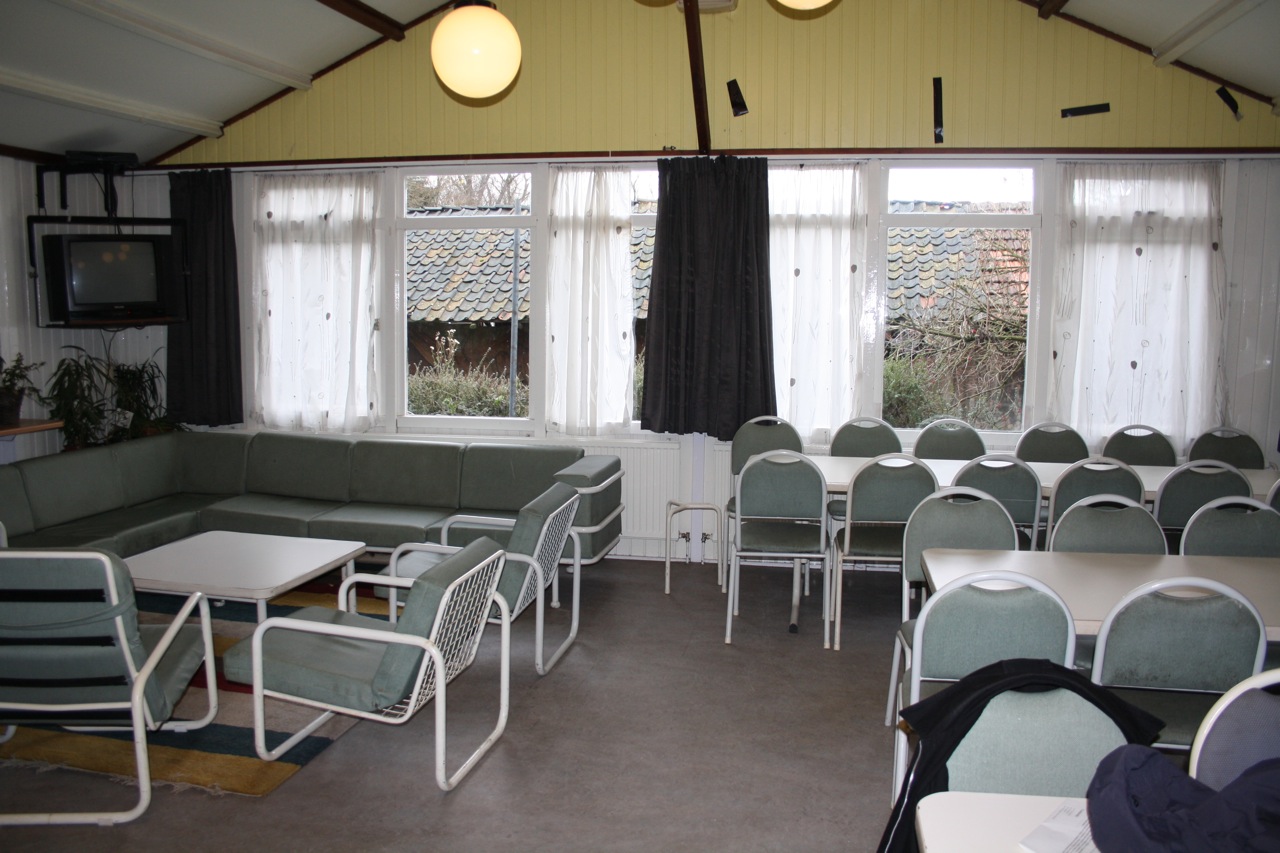
Location for Retro |
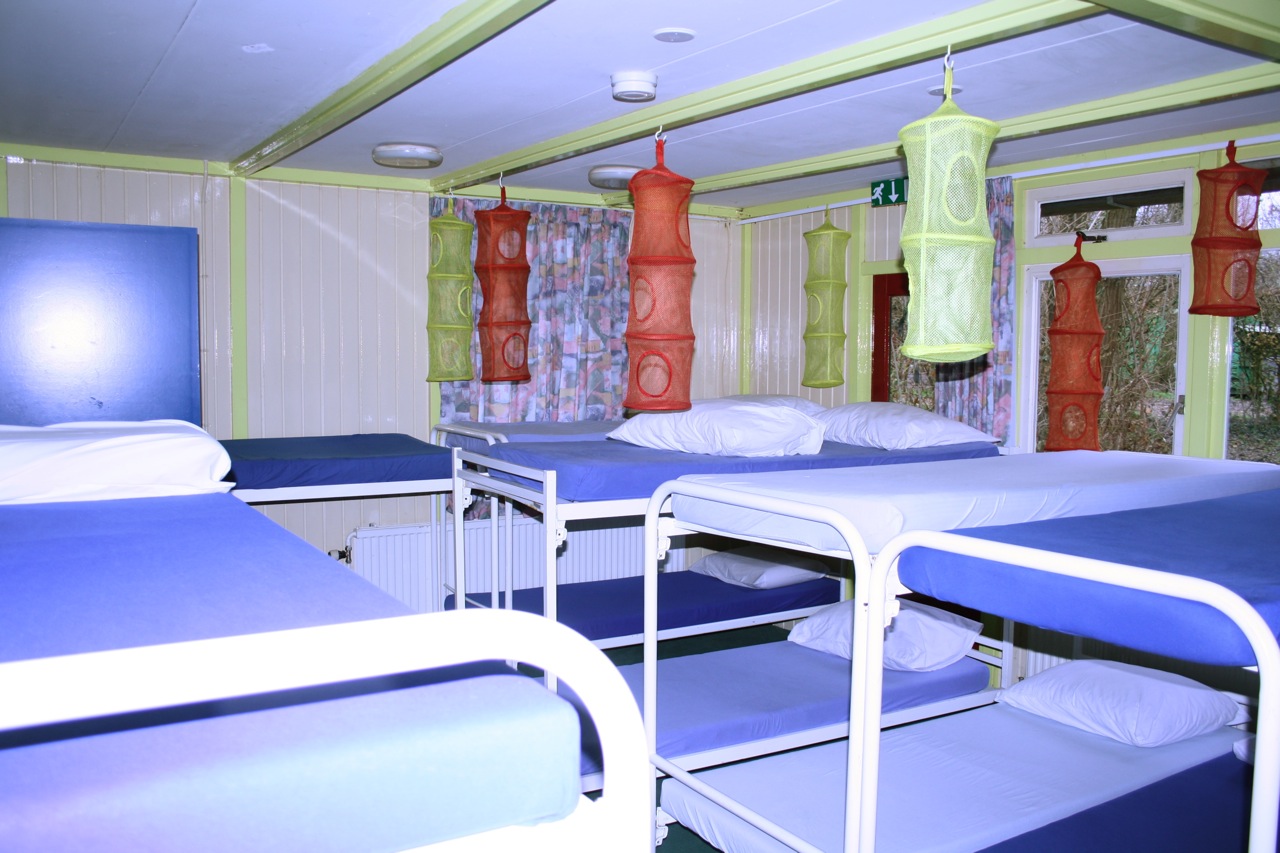
Lab, and yes the beds will be gone by then. |
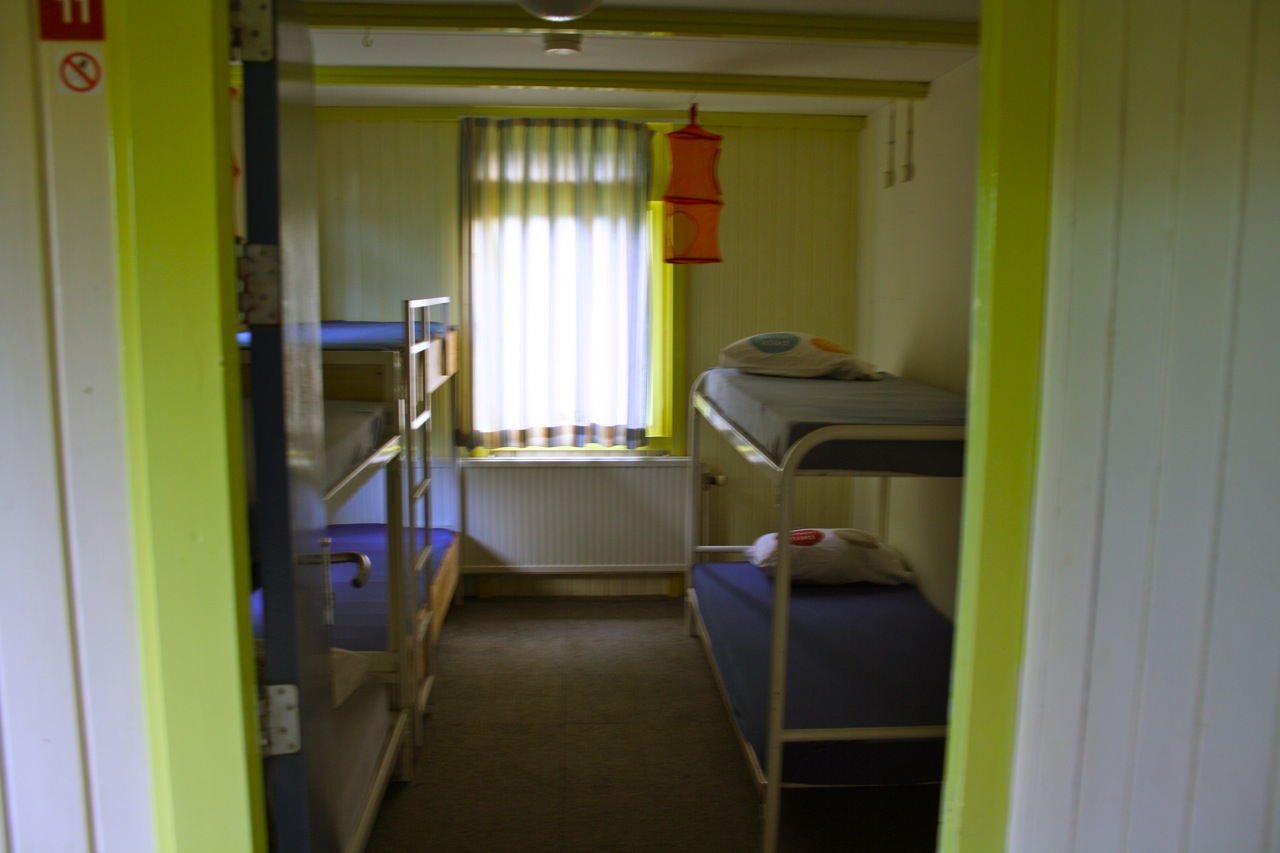
Sleeping bunk, where the beds will stay. |
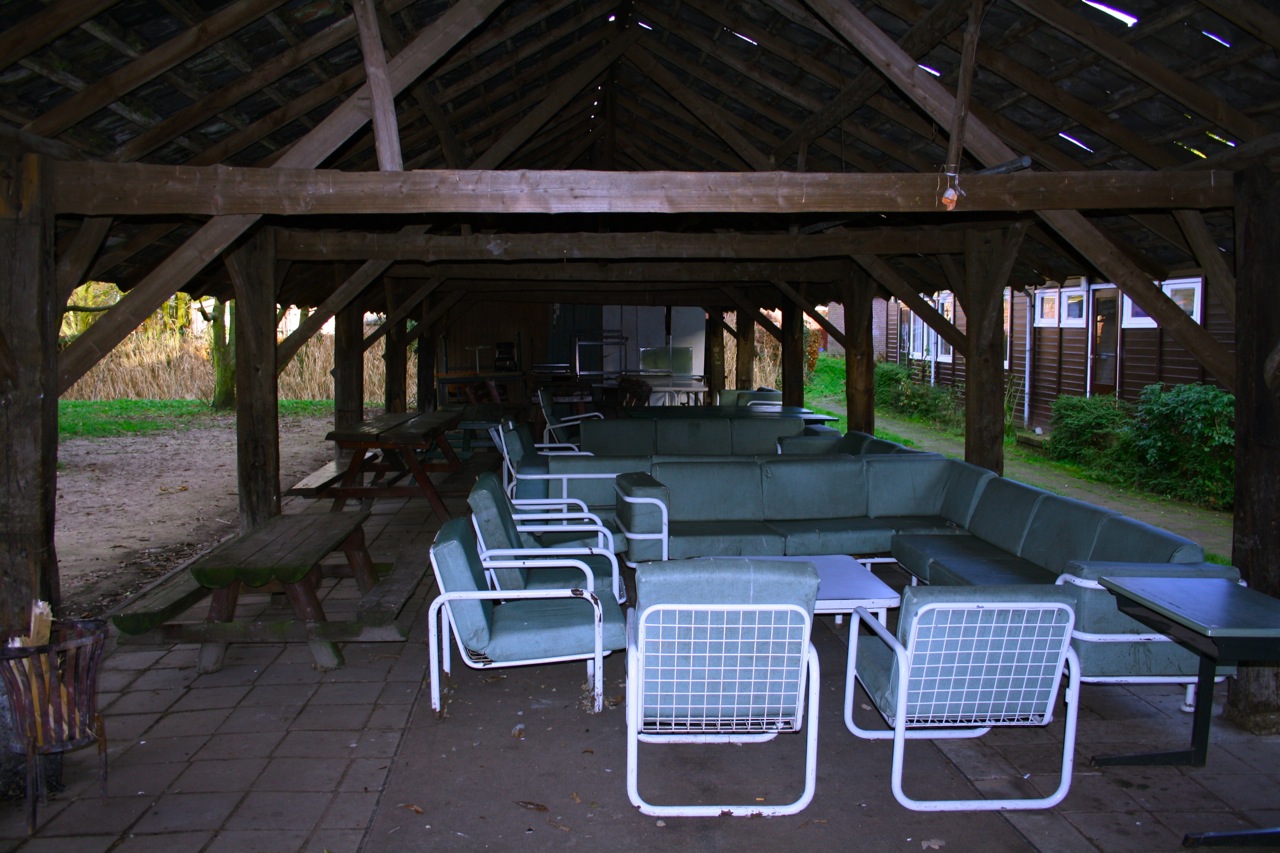
Outside area. If you want to cool off, or have a winter BBQ (ask for permission first!) |
Facilities
- 1 main area with lounge, retro, bar and some tables to sit at
- 1 professional kitchen
- 2 labs
- 8 Showers, lots of Sinks etc.
- 18 bedrooms for either 6 or 8 people
- huge outdoor area for running around in like a mad puppy
- Breakfast, lunch and dinner is included in the ticket. The rest is available at the bar at fair prices.
