Difference between revisions of "Eth0:2011 Winter Location"
From Eth0Wiki
m |
m (→Pictures) |
||
| Line 2: | Line 2: | ||
== Pictures == | == Pictures == | ||
| + | These pictures where taken during the last field day :) | ||
| + | |||
| + | Of course during the event, everything will look different. The [[http://wiki.eth-0.nl/index.php/DesignWinter2011|design team]] is working on some pretty neat atmosphere. We'll have a lounge, bar, retro in the main hall. The left and right larger bedrooms will turn into a lab and a lecture/workshop area. | ||
| + | |||
[[image:droogloods_3d.png|500px]] | [[image:droogloods_3d.png|500px]] | ||
| Line 7: | Line 11: | ||
|- | |- | ||
| [[image:Panoven_entrance.jpg|250px]] | | [[image:Panoven_entrance.jpg|250px]] | ||
| − | Front door, the building | + | Front door, the building |
| [[image:Panoven_lounge_and_bar.jpg|250px]] | | [[image:Panoven_lounge_and_bar.jpg|250px]] | ||
| − | Lounge and Bar | + | Lounge and Bar, but not with these chairs ;) |
| [[image:Panoven_retro.jpg|250px]] | | [[image:Panoven_retro.jpg|250px]] | ||
| − | Retro | + | Location for [[Retro]] |
|- | |- | ||
| [[image:Panoven_lab.jpg|250px]] | | [[image:Panoven_lab.jpg|250px]] | ||
| − | Lab | + | Lab, and yes the beds will be gone by then. |
| [[image:Panoven_sleeping_bunk.jpg|250px]] | | [[image:Panoven_sleeping_bunk.jpg|250px]] | ||
| − | Sleeping bunk. | + | Sleeping bunk, where the beds will stay. |
| [[image:Panoven_outside.jpg|250px]] | | [[image:Panoven_outside.jpg|250px]] | ||
| − | Outside. | + | Outside area. If you want to throw a winter BBQ of just cool off. |
|} | |} | ||
Revision as of 19:06, 19 December 2010
eth0:2011 Winter will take place in "de grote droogloods" at de Panoven in Zevenaar. Route descriptions are available.
Pictures
These pictures where taken during the last field day :)
Of course during the event, everything will look different. The [team] is working on some pretty neat atmosphere. We'll have a lounge, bar, retro in the main hall. The left and right larger bedrooms will turn into a lab and a lecture/workshop area.
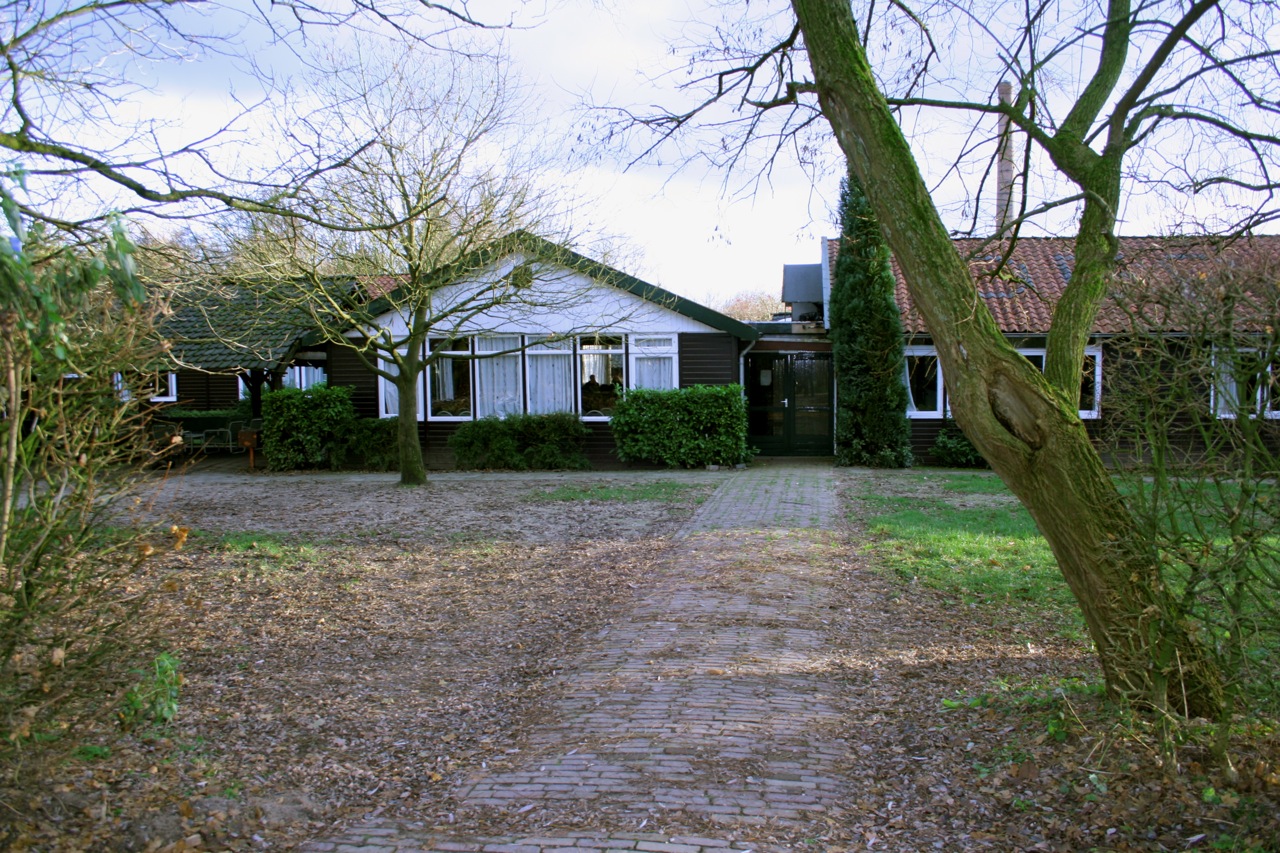
Front door, the building |
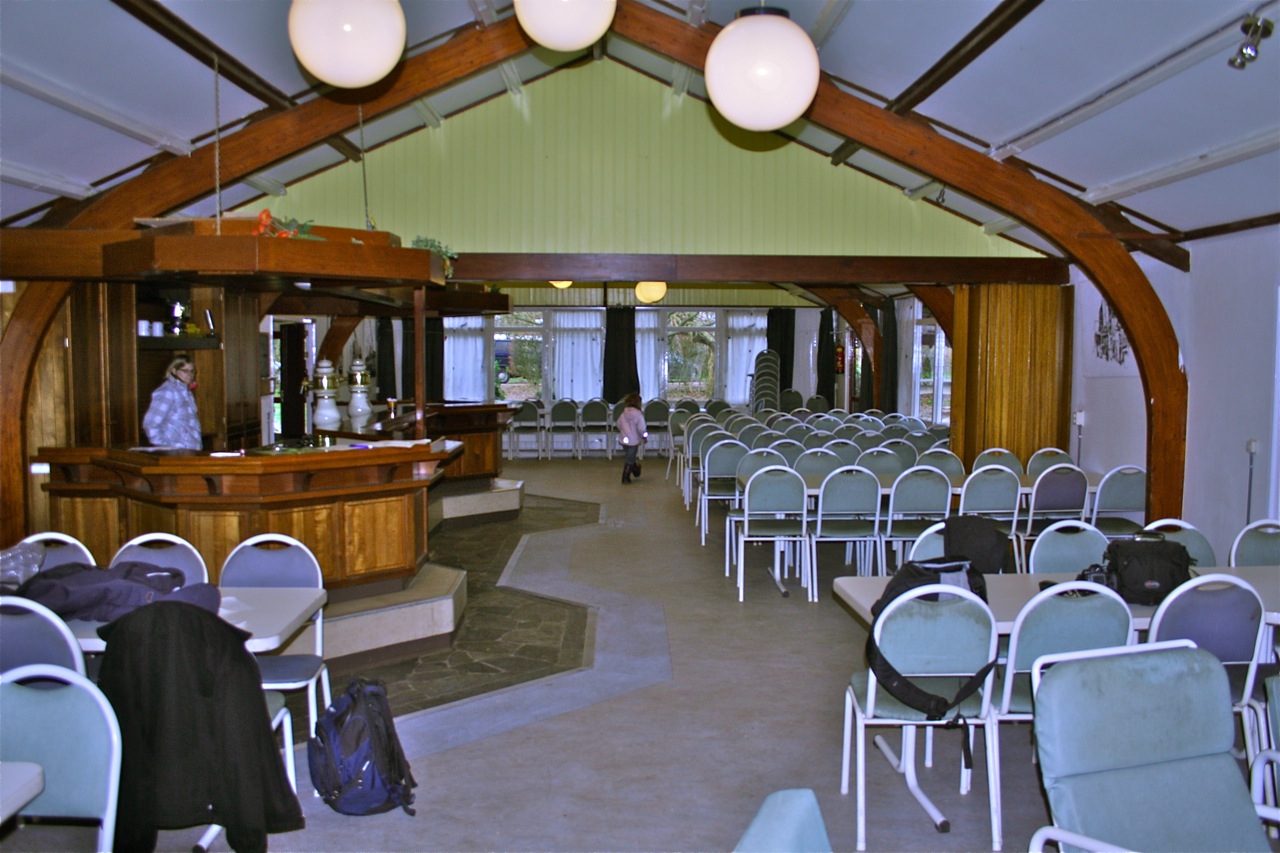
Lounge and Bar, but not with these chairs ;) |
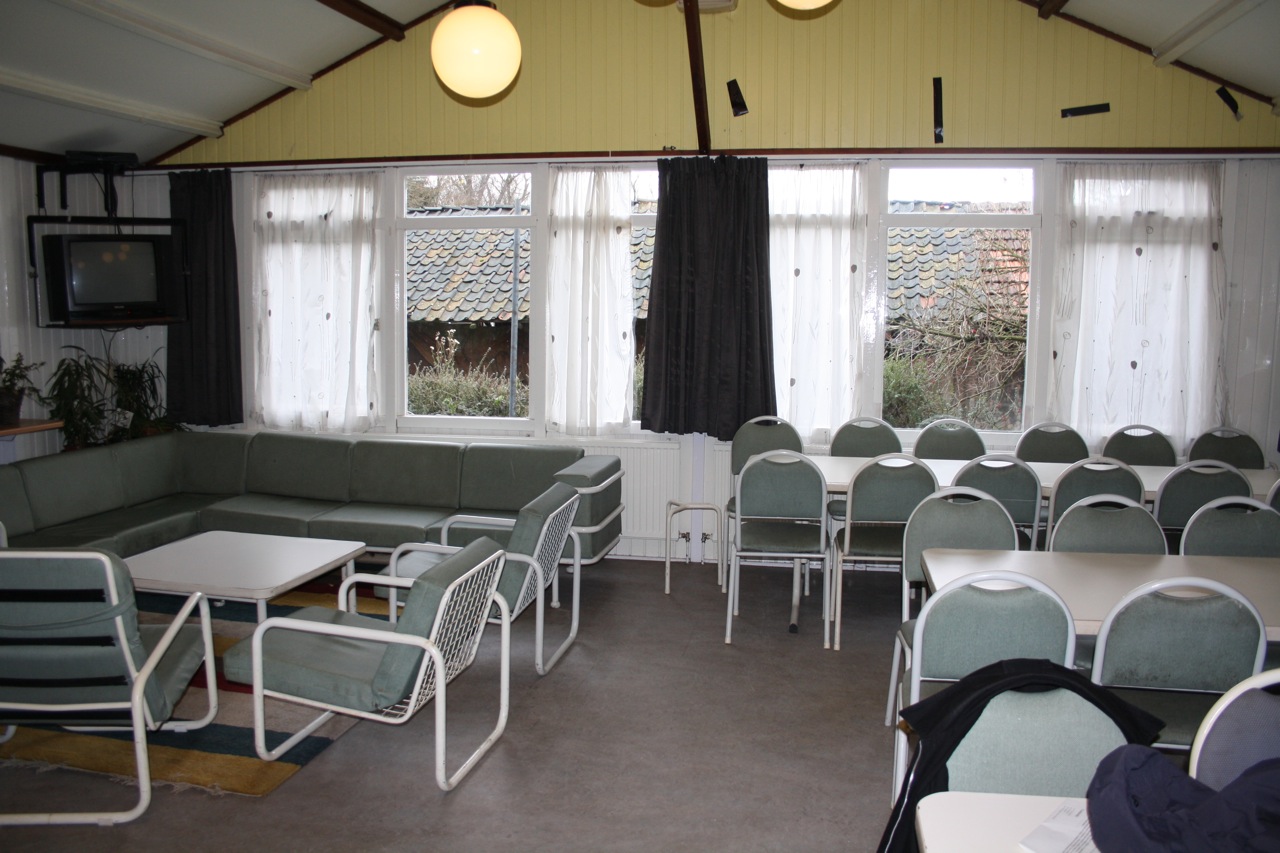
Location for Retro |
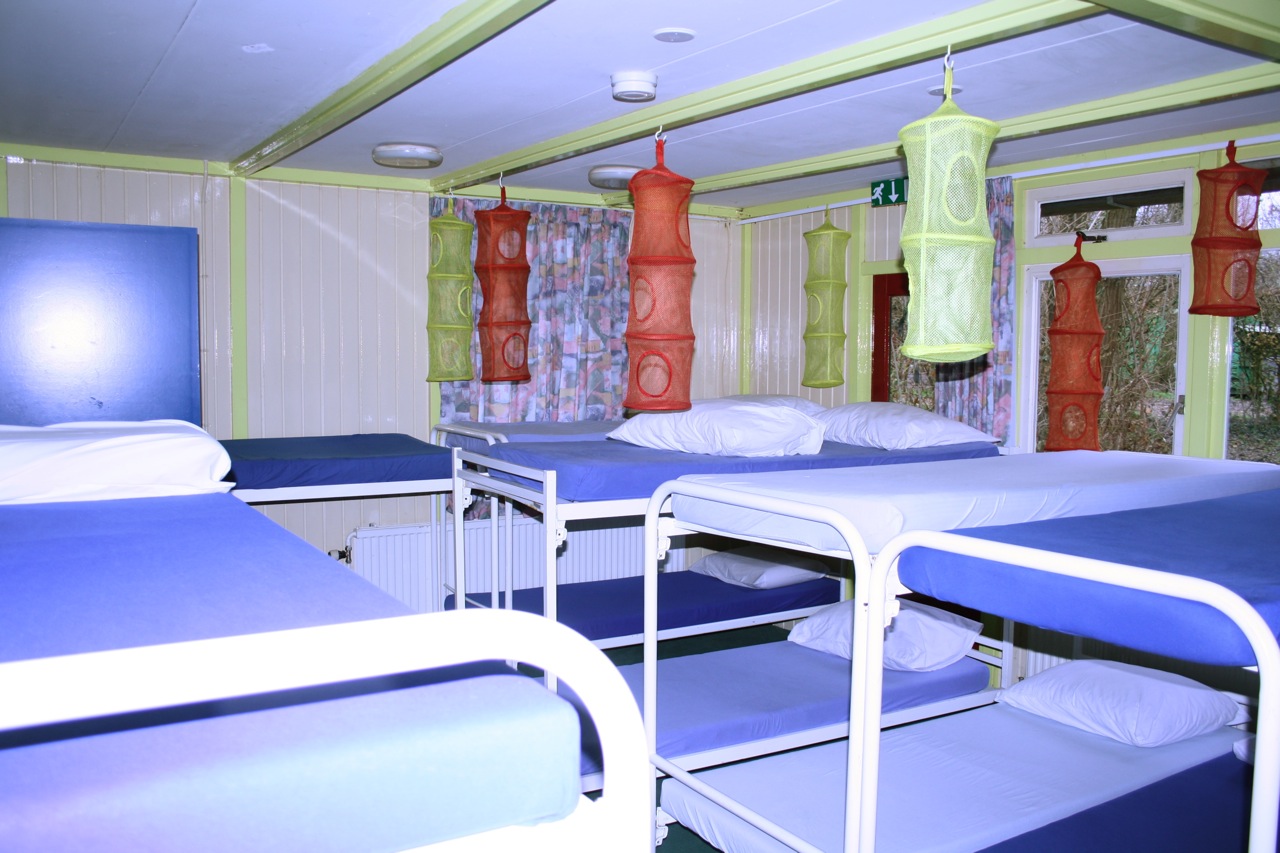
Lab, and yes the beds will be gone by then. |
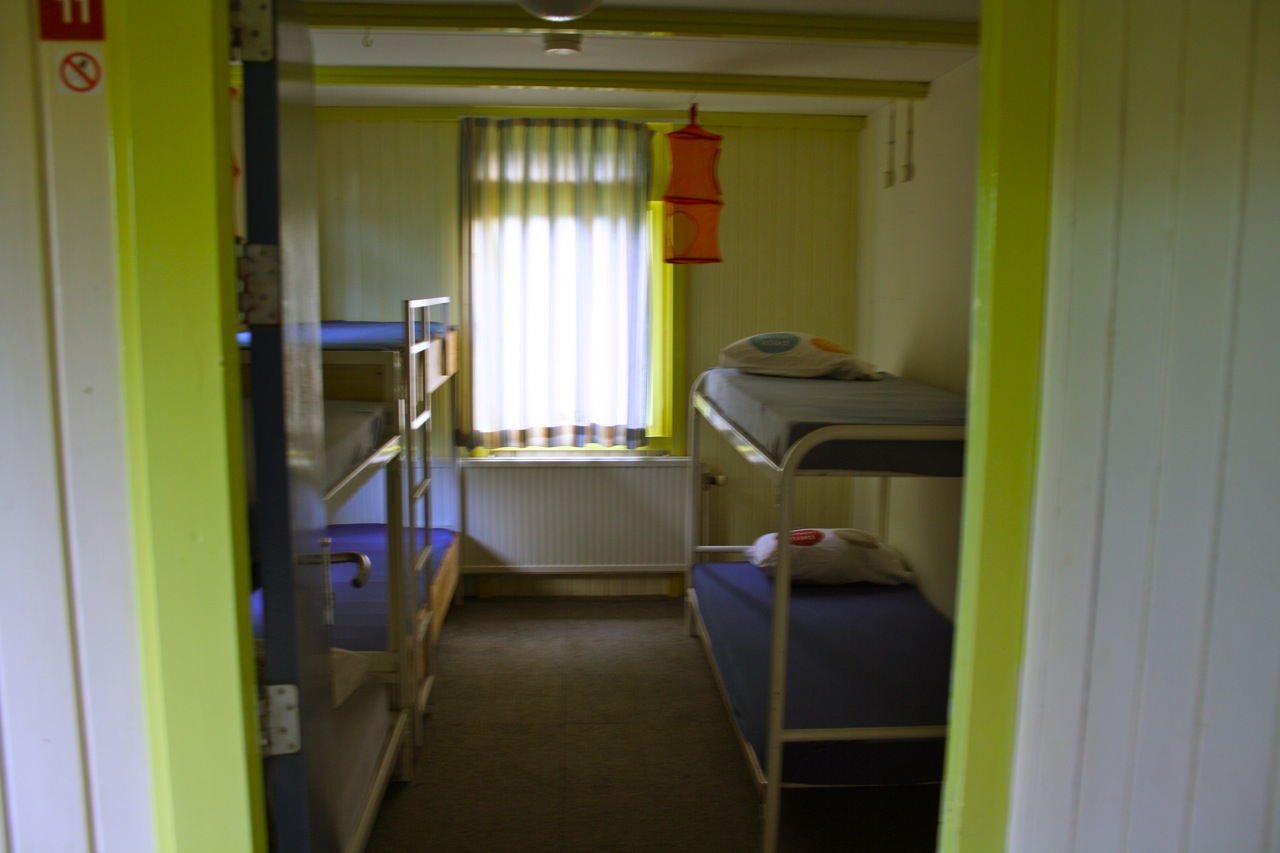
Sleeping bunk, where the beds will stay. |
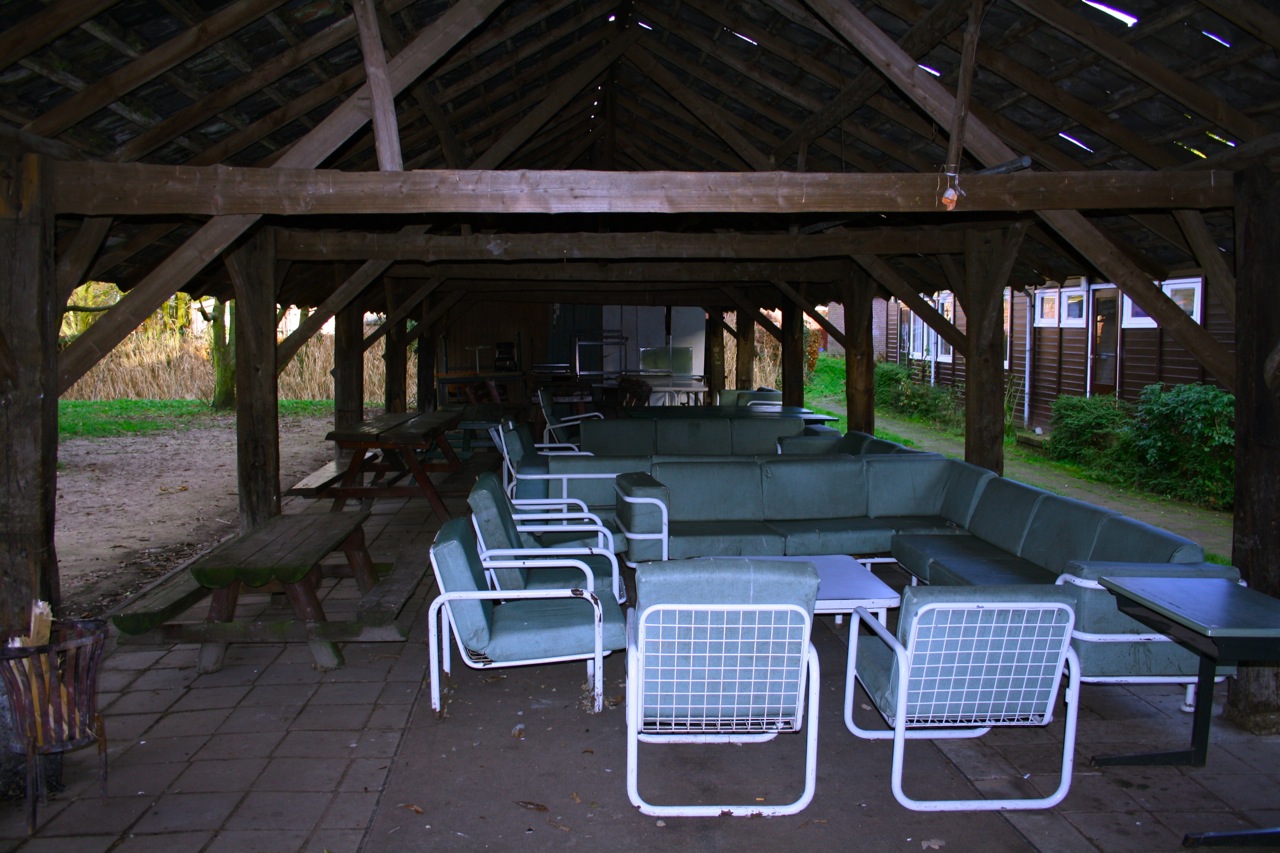
Outside area. If you want to throw a winter BBQ of just cool off. |
Facilities
- 1 main area with lounge, retro and bar
- 2 labs
- 8 Showers, lots of Sinks etc.
- Bedrooms from 6 to 10 people.
- Breakfast, lunch and dinner is included in the ticket. The rest is available at the bar at fair prices.

